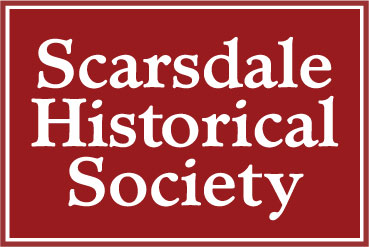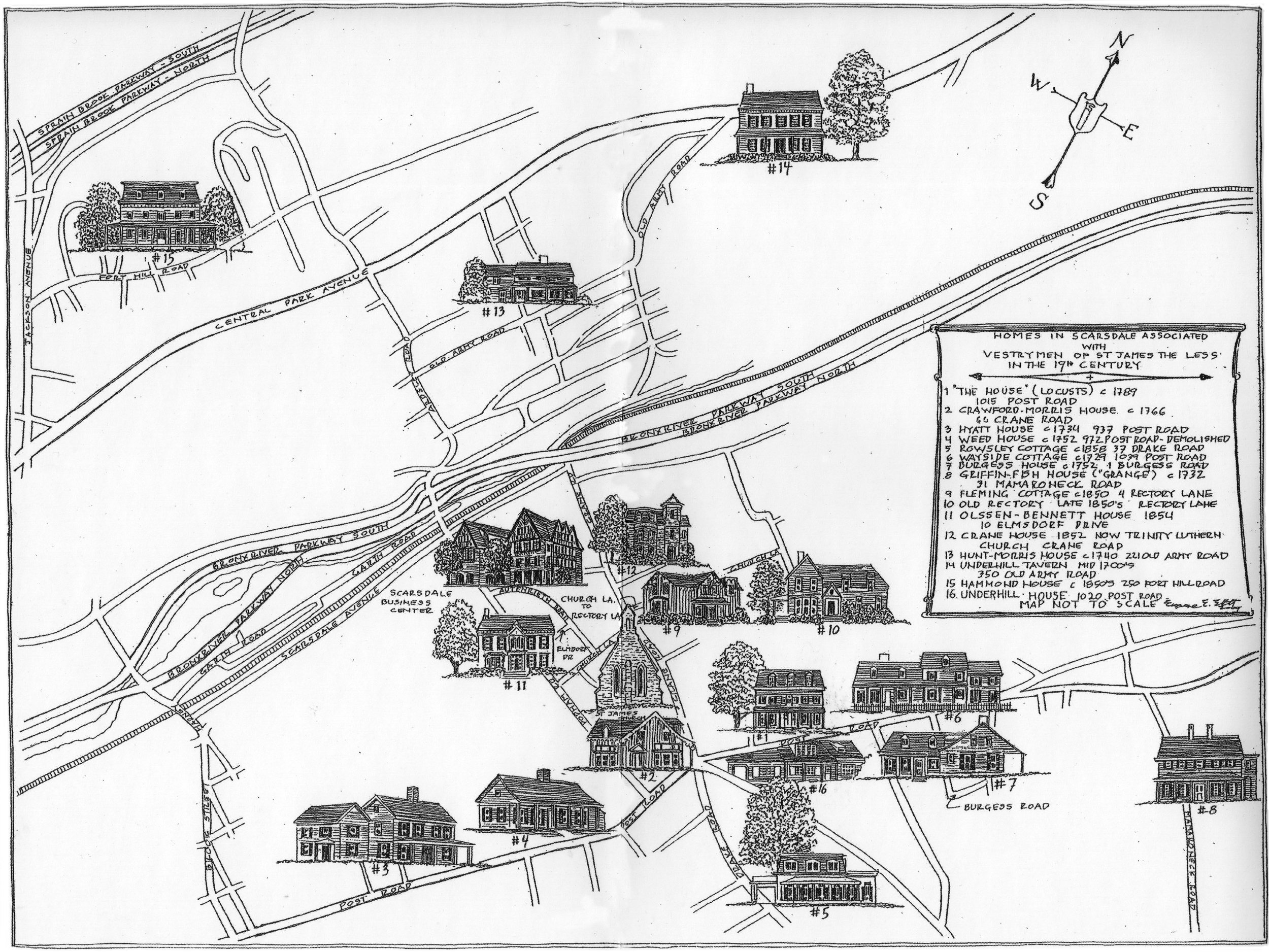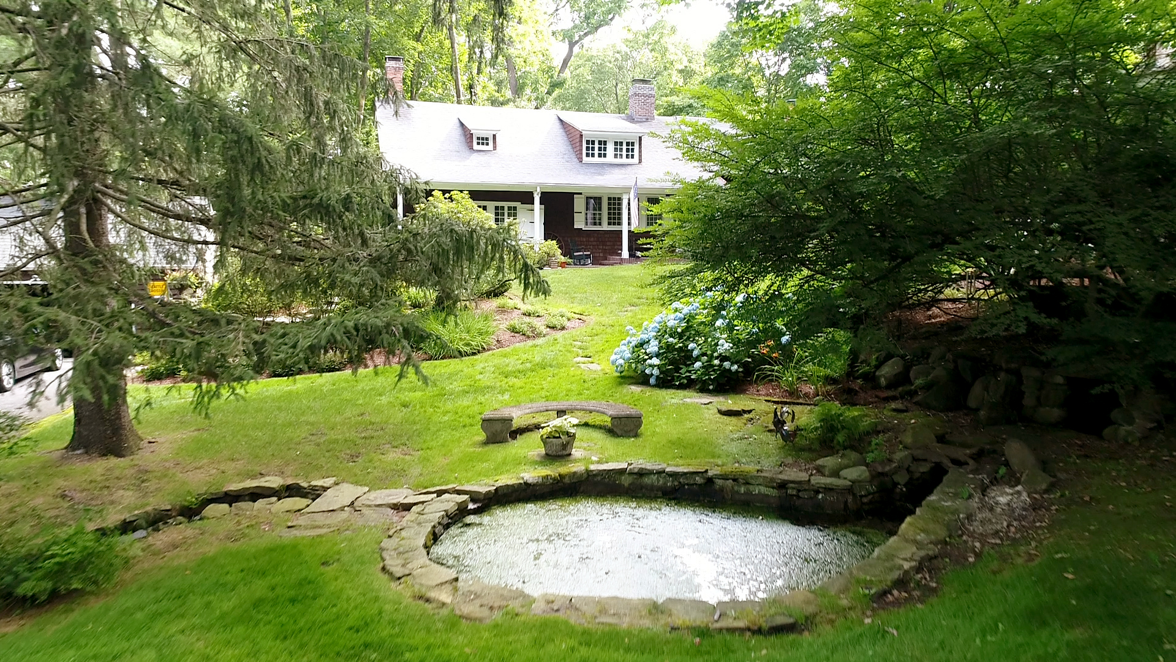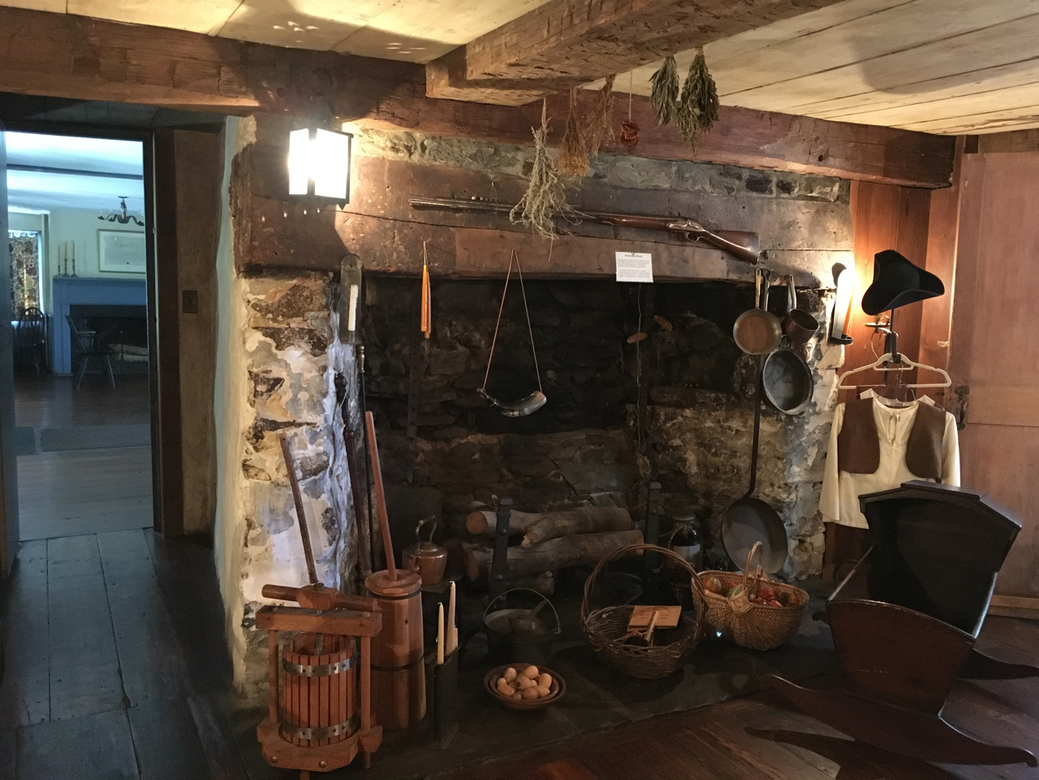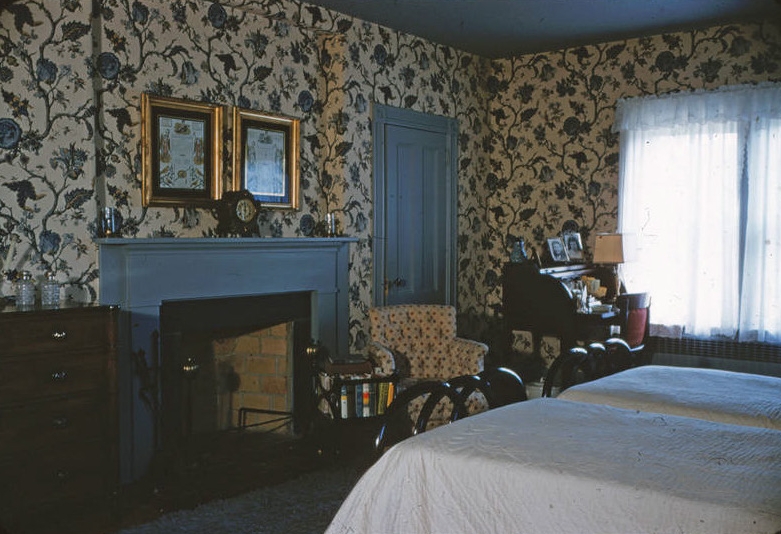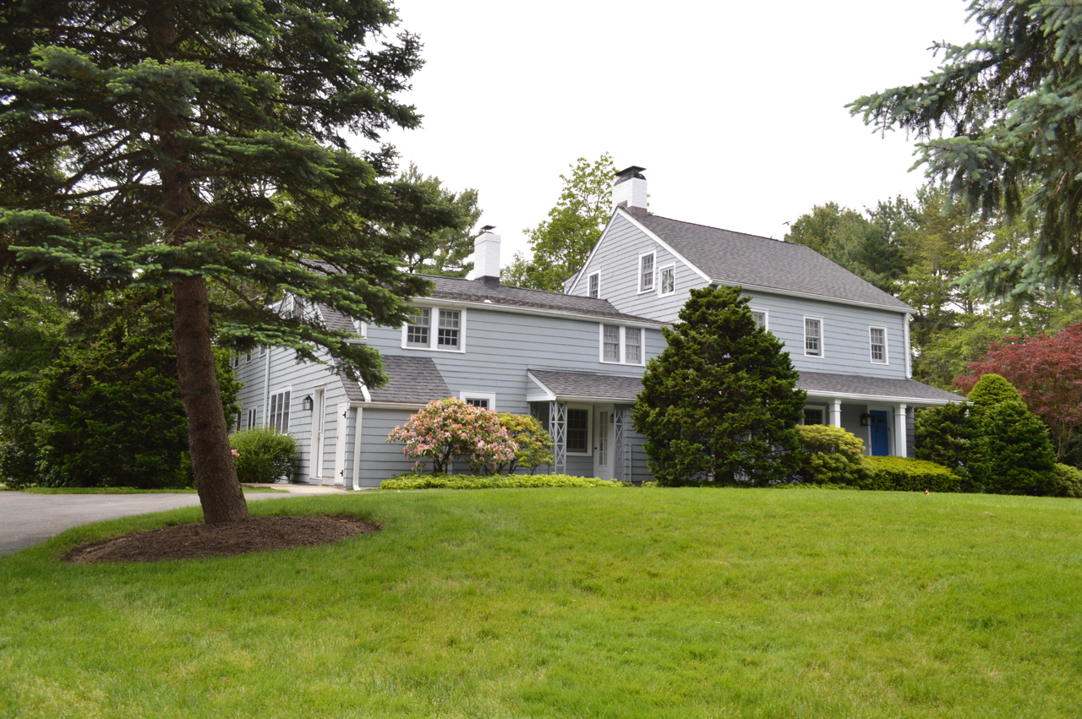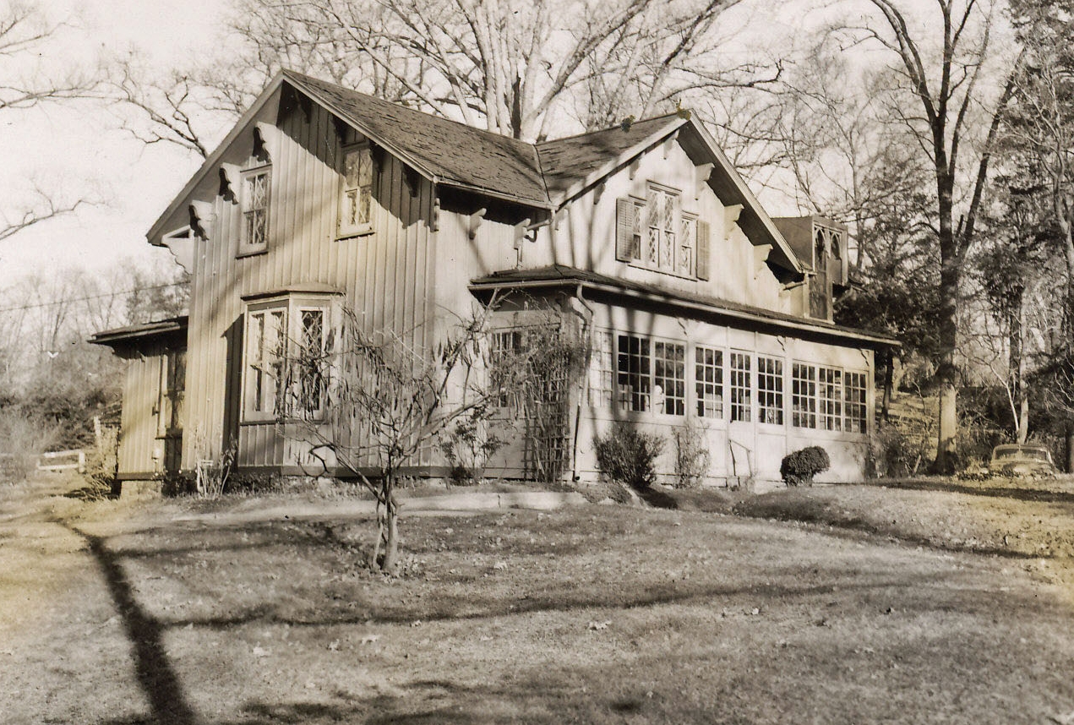Scarsdale’s 18th and 19th Century Heritage Homes
Scarsdale has a remarkable number of 18th and 19th century homes that have been beautifully restored and preserved through the years. Our documentary film, Scarsdale in the 18th & 19th Centuries: From Hardscrabble Farms to Gracious Estates looks at the history of Scarsdale through its most notable early houses. In this section we have included photos and information on many of the heritage houses in the film and some additional houses.
Underhill House (c. 1687)
Wayside Cottage (c. 1717)
Cornell Homestead (c. 1728)
Griffin-Fish House (c. 1732)
Cudner-Hyatt House (c. 1733)
Fisher-Dobbs House (c. 1750)
Burgess House (c. 1750)
Crawford-Morris House (c. 1760)
Angevine-Hatfield Morris House (c. 1768)
Griffin-Nathaniel Brown House (c. 1785)
The Locusts (c. 1789)
Tompkins-McCabe House (c. 1799)
Carson-Hampton House (c. 1830)
Haubold-Powder Mill House (c. 1850)
Fleming-Hill House (c. 1850)
Carmer-Crane Mansion (c. 1851)
Olssen-Bennett House (c. 1854)
Rowsley Cottage (c. 1858)
This lovely illustrated map, showing some of the early houses in Scarsdale (and Greenville), is from Louise Kinsey Clark’s book about the history of the Church of St. James the Less, From Rural Church to Suburban Parish. Many of the early farmhouses in Scarsdale were built along the Post Road, which was once a Native American trail. Unfortunately the Weed House (#4) has since been torn down.
The Underhill House is also known as the House on Watercress Pond.
Underhill House (c. 1687)
1020 Post Road
The Underhill House predates the formation of the Manor of Scarsdale in 1701 and is the oldest existing farmhouse in Scarsdale. The house was built next to a deep spring, just off the Indian trail that became the Post Road. It was owned in the second quarter of the 18th century by Thomas Hadden and the small two-story cottage probably housed his slave family. Hadden’s wife and three children lived in Wayside Cottage across the road. In the mid 18th century a west wing was added. In the late 18th century Benjamin Underhill bought the farm and in 1790 joined the 1730 springhouse to the main house to accommodate his large family of ten children. The Scarsdale Estate Company bought the house and its 127-acre farm in 1900 to develop the first mansions along Heathcote Road.
Our Society’s historian, Barbara Shay MacDonald, lived in this house from 1967 to 1998. She details the history of this well-preserved landmark in her article Early History of the Underhill House. Her article, March 1838 describes life in Scarsdale from the imagined point of view of Joshua Underhill who was born in 1776 and lived in the farmhouse with his family.
A rear view of the Underhill House, c. 1900s. Note the trolley car rails at the end of the driveway on Post Road.
Wayside Cottage, 2017.
Wayside Cottage (c. 1717)
1039 Post Road
The Wayside Cottage is one of Scarsdale’s oldest houses. The date the cottage was built is unknown, but Caleb Heathcote, the founder of the Manor of Scarsdale, conveyed the land to Edmund Tompkins in 1717. Thomas Hadden purchased the farm and lived in the cottage from 1729 to 1761 with his wife and three children. He also owned a house across the road where he had a slave family of seven children that he had fathered with an enslaved African woman, Rose. Isaac Varian, a butcher from New York City, bought the farm in 1764. His sons James and Michael were patriots during the Revolution, and after the war they operated a successful drover’s inn. Charles Butler, a wealthy lawyer and influential estate owner bought the farm in 1853, and the cottage became the home of his nephew, and later a rectory for St. James the Less Church. Charles Butler’s daughter, Emily donated the cottage to the Village in 1919. Through the years, it served as a meeting place for suffragettes, the offices of the Scarsdale Inquirer, and it was Scarsdale’s first library. Today the Junior League of Central Westchester is the custodian of the Wayside Cottage, and they have beautifully preserved its legacy.
The original part of the Wayside Cottage has been furnished to show how the Varian family lived.
The restored entrance room of the Wayside Cottage.
Cornell House, 2017.
Cornell House (c. 1728)
257 Mamaroneck Road
Richard Cornell built the original part of this house in 1728 and his family was the first Quakers to settle in Scarsdale. The house is now part of the Westchester Reform Temple. The fascinating history of this prominent family and the Society’s role in preventing this landmark from being torn down is detailed in Barbara Shay MacDonald’s article, Saving the Cornell House.
Griffin-Fish House, 2017.
Griffin-Fish House (c. 1732)
31 Mamaroneck Road
The Griffin-Fish house is also known as “The Grange.” Jonathan Griffin built the original house around 1732. The Griffins were Quakers and family members owned several houses and farms throughout Scarsdale and Mamaroneck. Jonathan Griffin’s adopted son, Jonathan G. Tompkins, became the father of Daniel Tompkins who was Governor of New York and James Monroe’s Vice President from 1817 to 1825. British General William Howe used the Griffin-Fish House as his headquarter during the Battle of White Plains. The house is built on a hill, which provided a clear view of troop movements. After the Revolution, the first town meeting was held in this house and the men in attendance were Quakers, mainly from the Cornell and Griffin families.
The Griffin-Fish House is visible at the top of the hill. Date unknown.
The Fish Family enlarged the Griffin-Fish house and lived there from 1850 to 1920. Photo c. 1872.
Cudner-Hyatt house, 2017.
Cudner-Hyatt House (c. 1733)
937 Post Road
The Cudner-Hyatt house was the home of two families, the Cudners and the Hyatts, for over 200 years. In the 1970s and 1980s the Historical Society renovated this historic farmhouse and turned it into a museum. It was carefully furnished to reflect farm life in 19th century. Click here to watch our documentary, A Tour of the Cudner-Hyatt House. To read more about the history of the families and creation of the museum click here.
Fisher-Dobbs House, 2017.
Fisher-Dobbs House (c. 1750)
16 Tompkins Road
John Fisher was a tenant farmer on the Manor of Scarsdale, and his descendants lived in this house until 1850. The farm was then sold to Lawrence Dobbs. He was related to Jan Dobbs, the founder of Dobbs Ferry. The house was expanded in the mid-19th century and nothing remains of the original house except for a well, which is inside the house. A large barn was built on the property about 1890. The Dobbs family ran a steam-operated sawmill just east of the house.
Fisher-Dobbs barn was built in 1890.
Burgess House, c. 1880s
Burgess House (c. 1750)
1 Burgess Road
The Burgess house was a classic colonial that has recently been remodeled. The original part of the house may have been built around 1750, but Jonathan Waring, a carpenter and his wife Elizabeth took out the earliest recorded mortgage in 1791. Benjamin Maitland bought the farm in 1802 and expanded the house to provide for his five daughters. George Burgess, a linen merchant, purchased the home in 1854 for $7500. His son, Thomas Burgess, married Laura Crane. Her father was Alexander B. Crane who owned the Crane mansion, which became the Lutheran Trinity Church on Crane Road. Thomas Burgess founded the Town Club in 1904. He was also the president of the Fire Department and of the School Board. His wife, Laura Crane, was also an active member of the community and she helped organize the Community Farms efforts in World War I.
Burgess house being remodeled, 2017.
Crawford-Morris-Popham House, date unknown.
Crawford-Morris-Popham House (c. 1760)
60 Crane Road
In 1760 Samuel Crawford purchased 100 acres of land for his farm and home from Anne DeLancey and Martha Johnson, daughters of Caleb Heathcote. Crawford fought in the Revolutionary War and he was killed in a skirmish with British troops in Eastchester in 1777. Richard Morris, who became the Chief Justice of the State of New York, bought the property in 1788. He wanted to be near his daughter Mary and son-in-law, Major William Popham, who lived in Scarsdale in their famous home called The Locusts. The Popham family inherited the Crawford house and lived there until 1949. The house has been considerably renovated.
A bedroom in the Crawford-Morris House, date unknown.
Angevine-Hatfield-Morris House, 2017.
Angevine-Hatfield-Morris House (c. 1768)
164 Mamaroneck Road
This house has been beautifully renovated and enlarged many times since John Hatfield, a tenant farmer, constructed the original portion of the house. Elijah Angevine occupied the farmhouse in 1768 and his family lived there for almost a hundred years. He had nine children, some of whom married into the Cornell, Purdy and Underhill families. The novelist James Fenimore Cooper built his home on a freehold section of the Angevine Farm where the Middle School stands today. In 1858, Lewis Gouverneur Morris bought the Angevine Farm, along with the Hatfield and Cornell farms. His heirs sold the properties in 1904.
The Angevine-Hatfield-Morris House, c 1900.
Griffin-Nathaniel Brown House, 2017.
Griffin-Nathaniel Brown House (c. 1785)
400 Mamaroneck Road
The Nathaniel Brown House may have been built between 1780 and 1790. Horsehair found in the plaster of the house helped to determine its age. A deed records that 125 acres of William Griffin’s farm, with houses and orchards, were transferred to Nathaniel Brown in 1795. The house has some typical characteristics of Dutch colonials in Westchester in the late 18th century. In his will, Brown set aside land for a small cemetery on Colonial Road. He is buried there along with his wife, Anna, and members of his extended family, and neighbors including the Meritts, Cornells and Griffins. The Griffin-Cornell Cemetery, also called Colonial Acres, is now owned by Scarsdale Village. To learn more about the burial ground watch our documentary, Scarsdale’s Quaker Ridge: Its Heritage and History.
The Locusts, 2017.
The Locusts (c. 1789)
1015 Post Road
Major William Popham moved to Scarsdale after eloping with Mary Morris. She was the daughter of Richard Morris, the Chief Justice of the State of New York. Both families were large landowners in Scarsdale. The Pophams called their home The Locusts, after the grove of trees on their property, but it is also known as The Popham House. The Pophams knew many influential people, and it is said that Alexander Hamilton, Aaron Burr and John Jay were among those who visited their gracious home. The writer James Fenimore Cooper admired this house and fictionalized it in his Revolutionary war novel, The Spy: A Tale of Neutral Ground.
The Locusts, c. 1880s, in the foreground are Mrs. W. S. Popham and her granddaughters, Annie Popham and Emma. Emma later married Cornelius B. Fish. By the wagon on the right by a wagon are Lewis C. Popham and his son, Fleming. Four generations of Pophams lived in this house.
The Locust house interior, c. 1910.
Tompkins-McCabe House, 2017.
Tompkins-McCabe House (c. 1799)
1209 Post Road
George Washington Tompkins built this lovely house in 1799. He was the brother of Daniel Tompkins, who was the fourth Governor of New York State and later served as James Monroe’s Vice-President. In 1802 the house was known as the Scarsdale Academy, a school of languages run by Rev. George Donovan. His daughter married Samuel McCabe and the family stayed in the house for several generations. Tompkins built the right hand section of the house and Donovan built the left section in 1804. There is a fireplace in every room.
Tompkins-McCabe House, date unknown.
Carson-Hampton House, date unknown.
Carson-Hampton House (c. 1830)
42 Tompkins Road
The Carson-Hampton house's historic legacy has been beautifully preserved and its interior retains many of the original details including the latched doors, wide wooden floors and low ceilings. Jacob Carson and his wife Phoebe built their home in the 1830s. They purchased the land from Richard and Benedict Carpenter. Jonathan Griffin and the Tompkins family had also owned the original farm that included over 44 acres.
Carson-Hampton House, 2017.
Haubold-Powder Mill House, 2017.
Haubold-Powder Mill House (c. 1850)
6 Fountain Terrace
Ernest F. Haubold built this stately house in 1850. He owned 83 acres of land east and north of the Hartsdale Train Station, which was called Mooringville. Haubold was an entrepreneur who produced gunpowder for the government during the Mexican War and dynamite used for building the railroad. He had four grinding mills on the Bronx River, however, his operation was shut down following two fatal explosions.
Haubold-Powder Mill House as the Greenacres Tea house, c. 1913.
Around 1913, the Powder Mill House was used as a teahouse by the early Greenacres developers. The well-known historian Dixon Ryan Fox also lived in the house from 1918 to 1934. The Italian fountains had to be removed when the Bronx River was renovated. A small garden exists in its place today.
A marker next to the Haubold-Powder Mill House lists some of the previous owners.
The Fleming-Hill House was built circa 1852.
Fleming–Hill House (c. 1852)
4 Rectory Lane
The Fleming-Hill House is also known as “The Cottage.” It was built in 1852 on an acre of Popham land, bought for $200, to be the home for the sisters of William Sherbrooke Popham’s wives. His first wife was Elizabeth Hill and after her death he married one of her sisters, Jane Hill. Popham built the house for their sisters, Margaret and Sarah Hill. The cottage was initially a summer home, located in an apple orchard on the Popham estate. Built in the Hudson River Gothic style, it has unusual diamond-shaped glass panes in the windows. Other interesting characteristics include six marble fireplaces. The Cottage earned some notoriety because Anna McNeill Whistler, the mother of the painter James McNeil Whistler—and the subject of his masterpiece, Arrangement in Grey and Black No.1 (known by its colloquial name Whistler’s Mother)—lived in the house from 1864 to 1867. Anna had run into financial hardship after she was widowed and her friend, Margaret Hill, invited her to stay at the cottage after her sister Sarah died. When Anna McNeill Whistler moved to England to be with her son, Mary Carmer Hill Fleming (another sister of Margaret) and her husband Charles Fleming moved in. Charles Fleming had been a Major in the Civil War and veteran of the Battle of Bull Run. The family operated the Fleming School from their house.
Charles Fleming and his sons in front of the Fleming-Hill House, date unknown.
Fleming-Hill House, 1966.
The Carmer-Crane Mansion was bought by the Lutheran Trinity Church in 1951. Photo taken in 2017.
Carmer-Crane Mansion (c. 1851)
25 Crane Road
The Trinity Lutheran Church on Crane Road was originally the home of Charles and Mary Carmer (Major Popham’s daughter). They built the estate in 1851 and named it Holmhurst. Colonel Alexander Baxter Crane, a wealthy lawyer and Civil War hero bought the house in 1873 and enlarged it using stones from his quarry in nearby Greenburgh. Crane acquired many acres of land in Scarsdale and Greenburg, where he owned Crane Pond and lived in the former Underhill Tavern on Old Army Road while his mansion was being built. The mansion has been the home of the Lutheran Trinity Church since 1951.
Carmer-Crane Mansion, date unknown.
Olssen-Bennett House, 2017.
Olssen-Bennett House (c. 1854)
10 Elmdorf Drive
This stately, solid stone residence was constructed in 1854 by Edward J. Olssen, father of the second minister of the Church of St. James the Less. Olssen bought the parcel of land from William Popham in 1851 for $800.
Rowsley Cottage, 2017.
Rowsley Cottage (c. 1858)
37 Drake Road
The Rowsley Estate has been the home of the Scarsdale Women’s Club since 1928. William Bailey Lang purchased 34 acres of land from Elias G. Drake in 1855 and built the house a few years later for his wife, Susannah. Lang was a wealthy iron merchant and he based the design of the house on an English estate he admired named Rowsley. The library is a reproduction of a room in the Hotel de Cluny in Paris. The location of the house was meant to complement the ancient oak tree in the front yard. The tree is over 500 years old and was sacred to Native Americans who lived on the land before the Dutch purchased it in the 1600s. The beautiful house is on the National Register of Historic Places and a tour of the stunning interior is viewable on the Scarsdale Woman’s Club website.
William Bailey Lang drew this sketch of the Rowsley Cottage.
Produced by Lesley Topping, Barbara Shay MacDonald and Marc Cheshire
